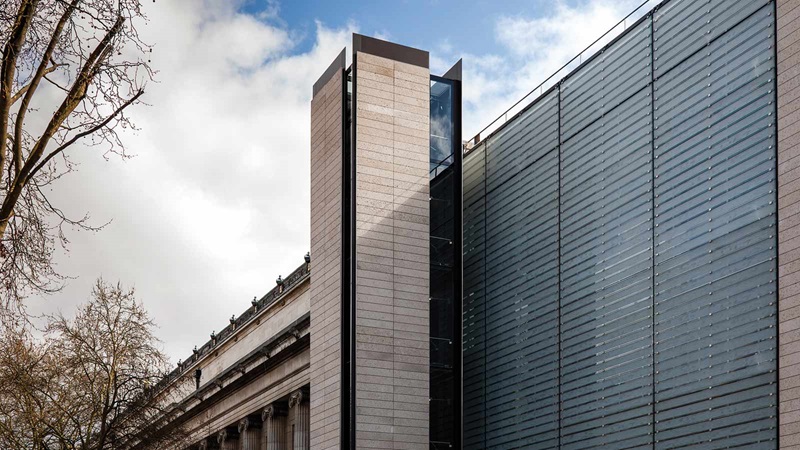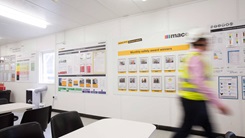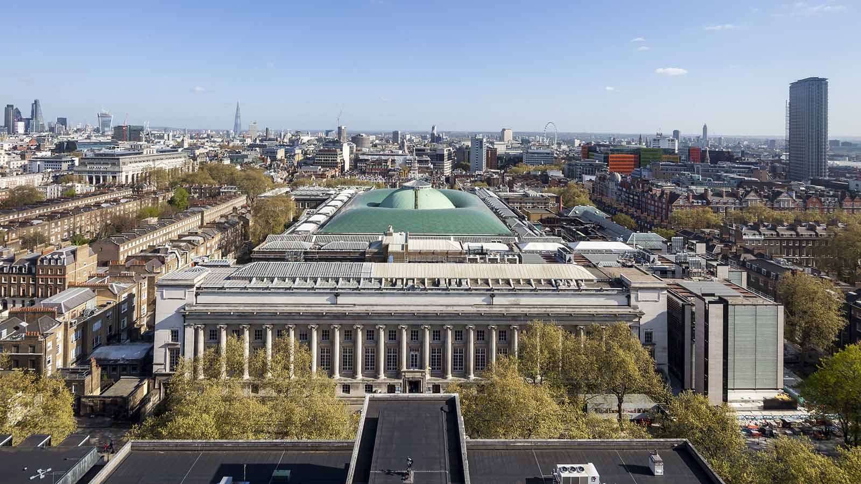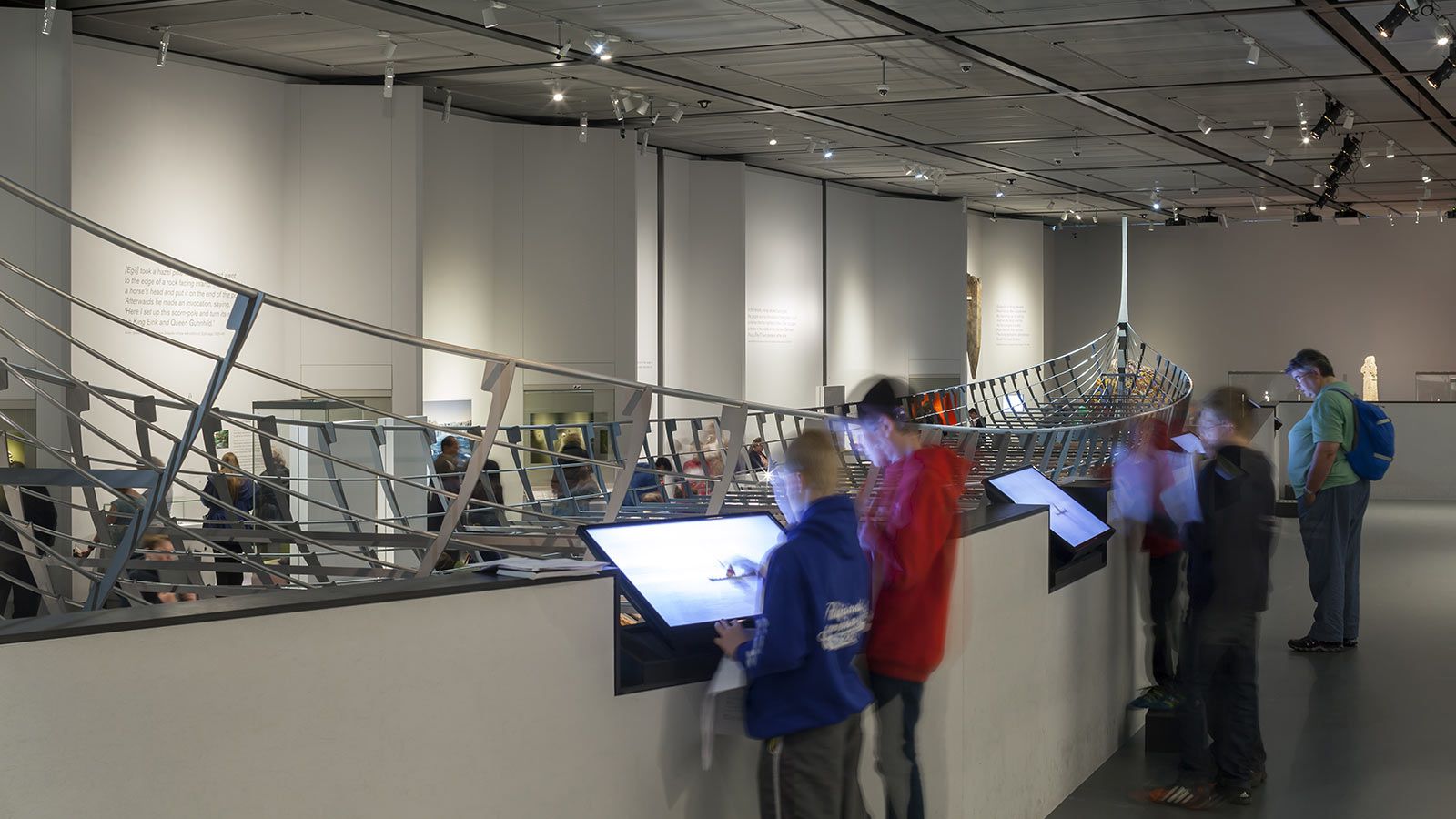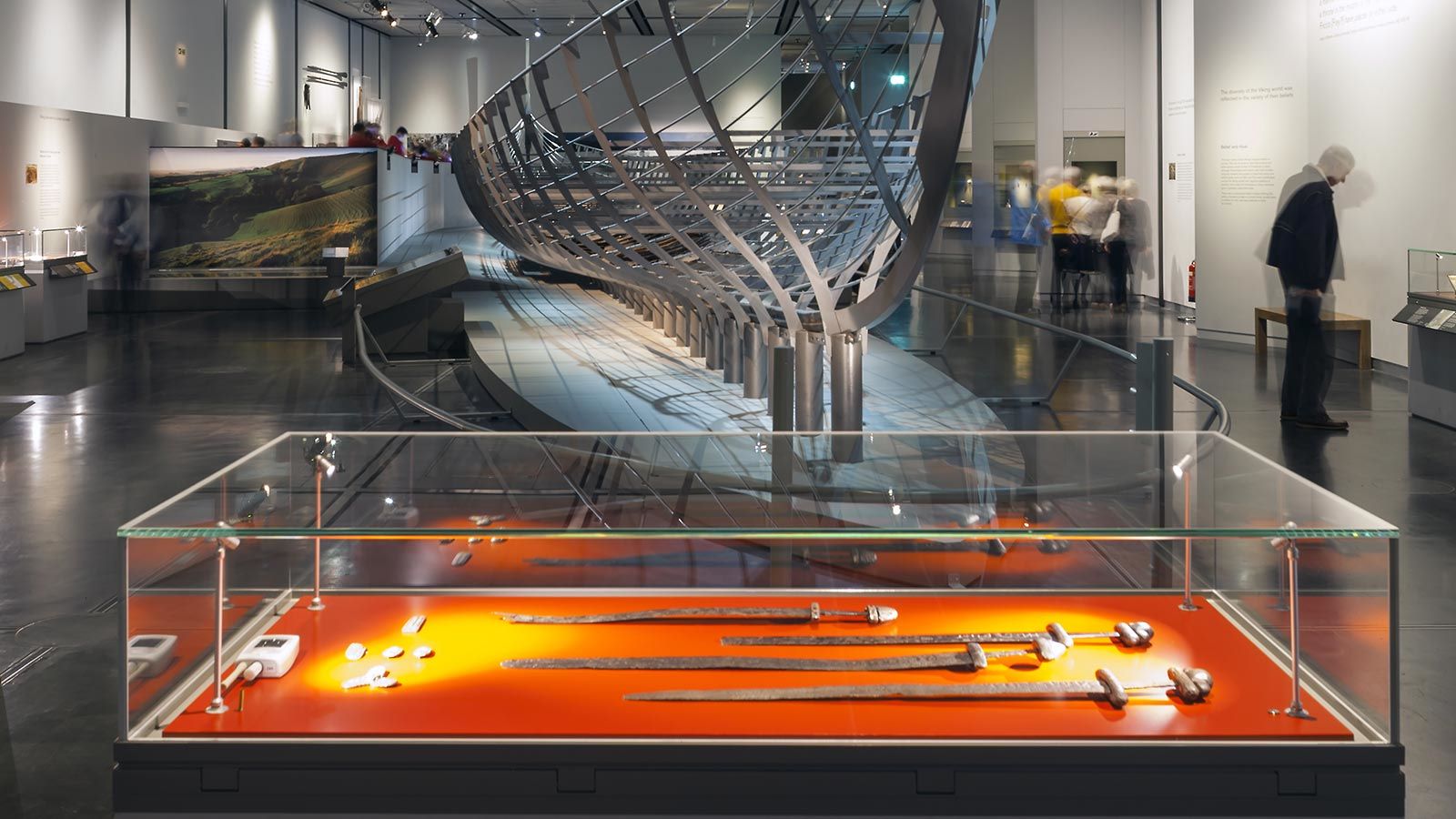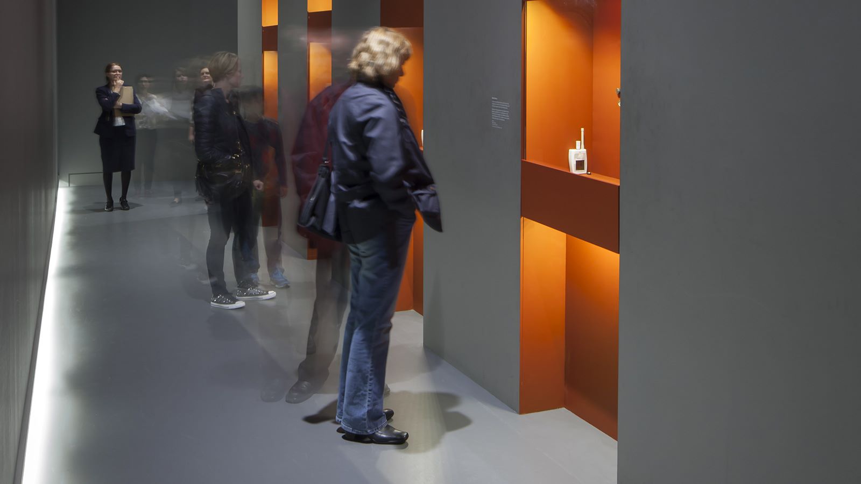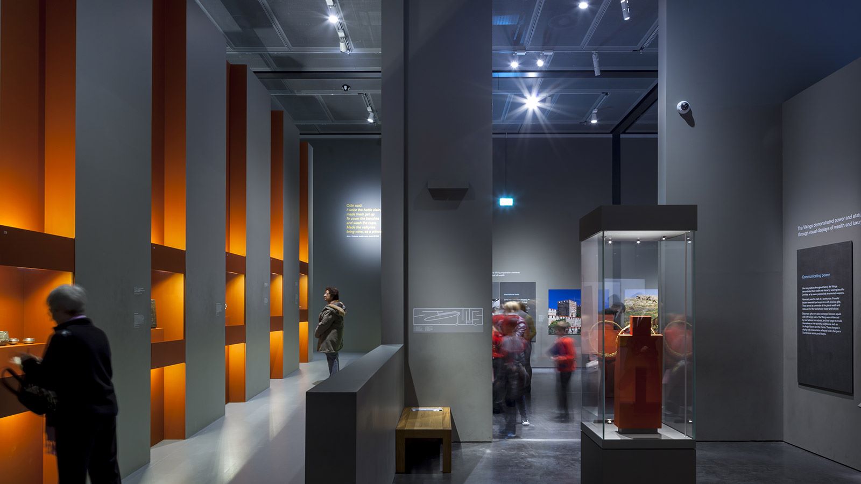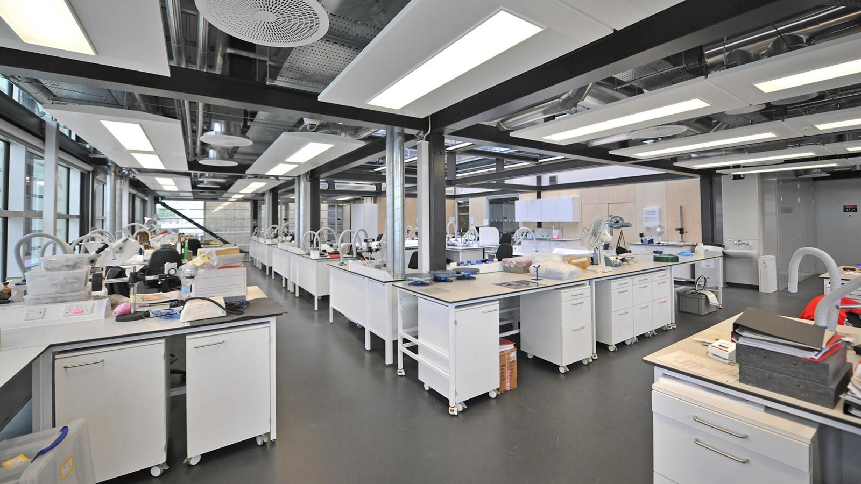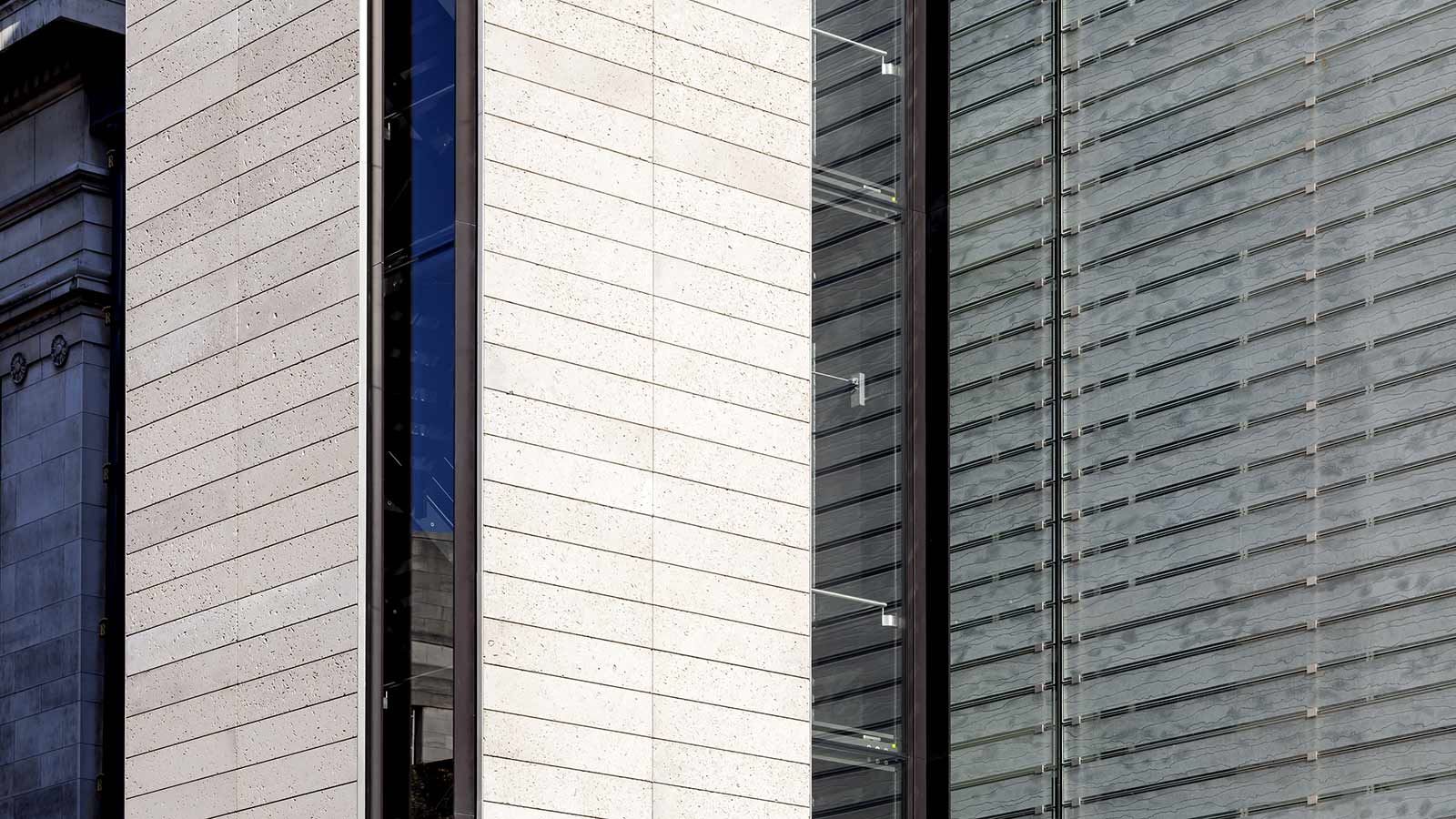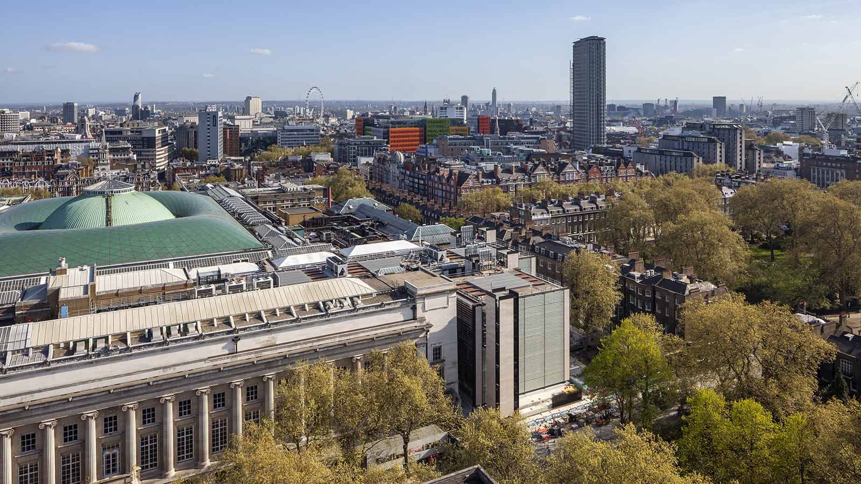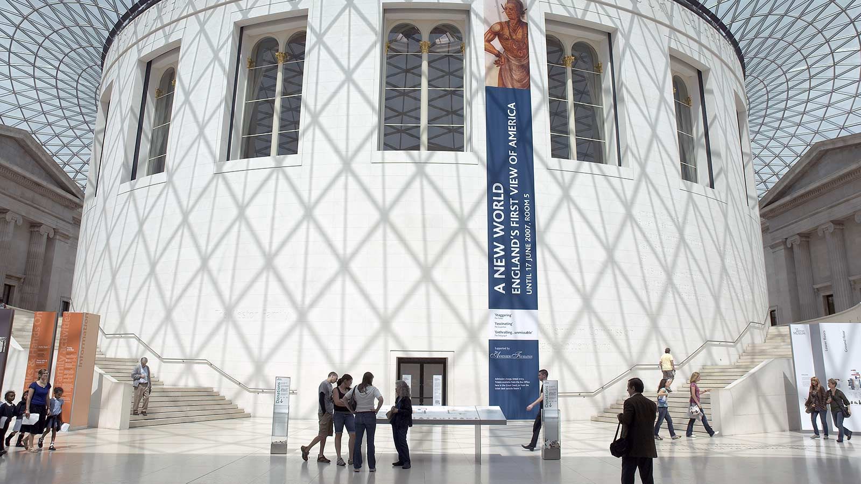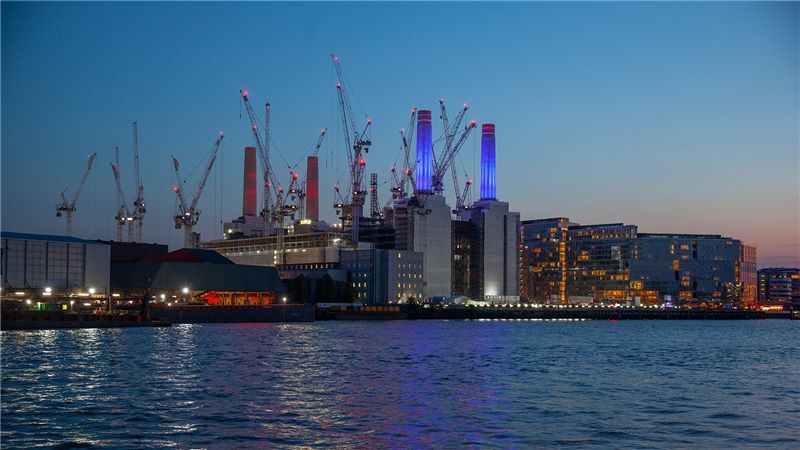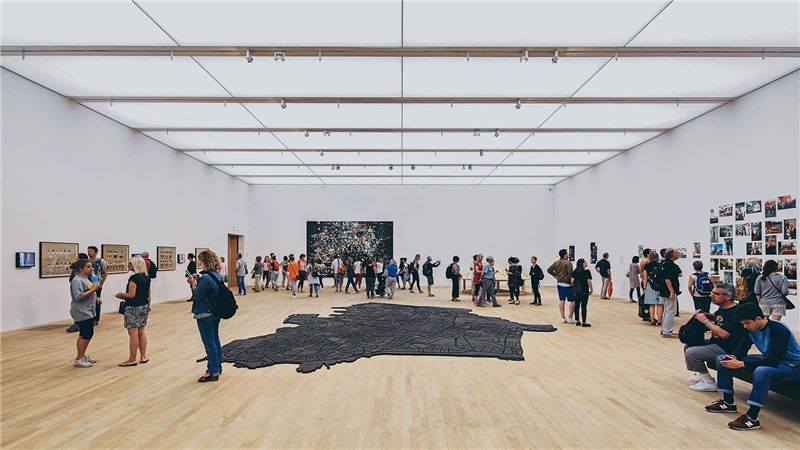Making history future-proof
Since opening its doors in 1759, the British Museum has continuously upgraded its premises. Back in 2000 we refurbished the Great Court, and we are proud to have now completed its largest ever project – the World Conservation and Exhibitions Centre (WCEC).
British Museum Great Court and the World Conservation and Exhibitions Centre Project summary
Client
The British Museum
Key partners
WCEC: Rogers Stirk Harbour + Partners, Davis Langdon LLP, Arup, Ramboll UK Ltd, Great Court: Foster and Partners, Buro Happold
Services provided
Construct, Construction management
Sectors
Locations
UK and Europe, UK - London and south-east England
Project timeline
- Start date
- October 2009
- End date
- March 2015
Project story
Having successfully teamed up with the British Museum on the Great Court well over a decade ago – appreciating the unique, sensitive needs of a cultural institution – in 2009 we were brought on board as the WCEC’s construction manager.
The WCEC presented a thrilling challenge. With more than 6.8 million visitors each year and an unparalleled world collection, shutting public spaces for renovation was simply unthinkable - meticulous planning was vital.
Using our expertise, the museum remained open and disruption was kept to a minimum. We embarked on weekly inspections, ensured vibration levels were safe and employed a drop reach excavator just out of sight – the first in the UK.
With sustainability and energy efficiency paramount, we sought to reduce carbon emissions not just in the WCEC, but throughout the entire Bloomsbury site.
