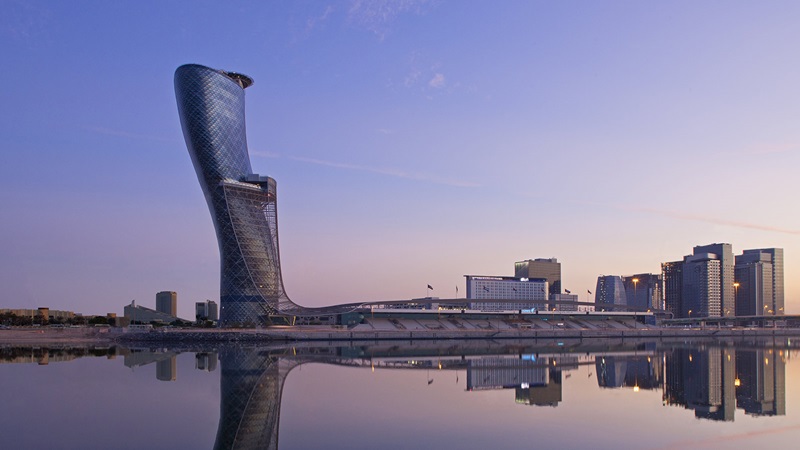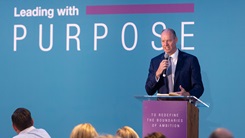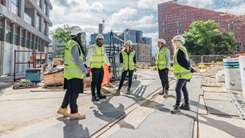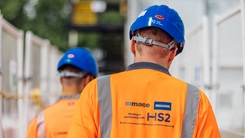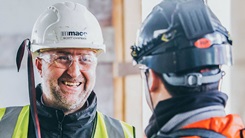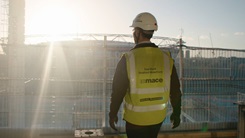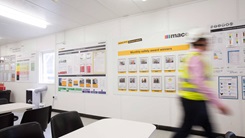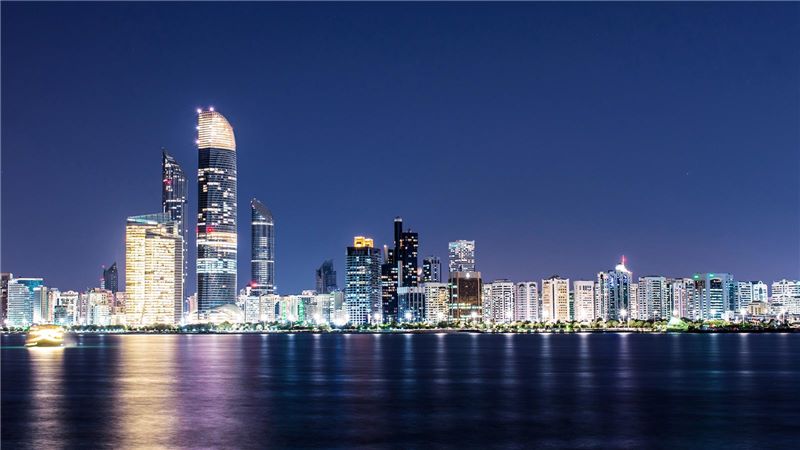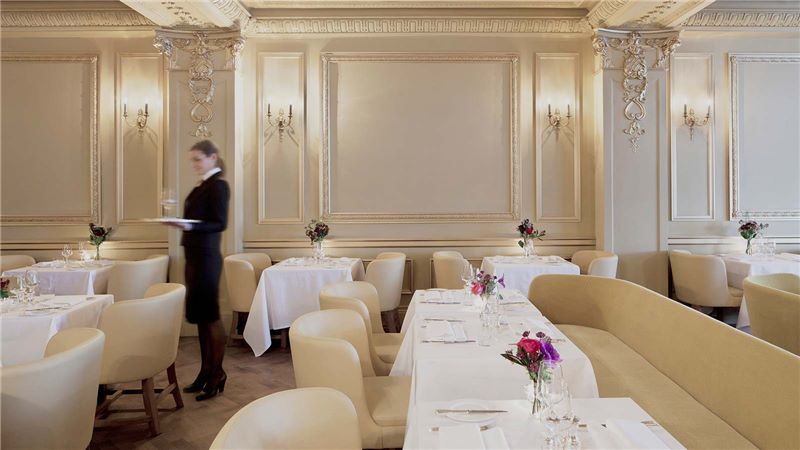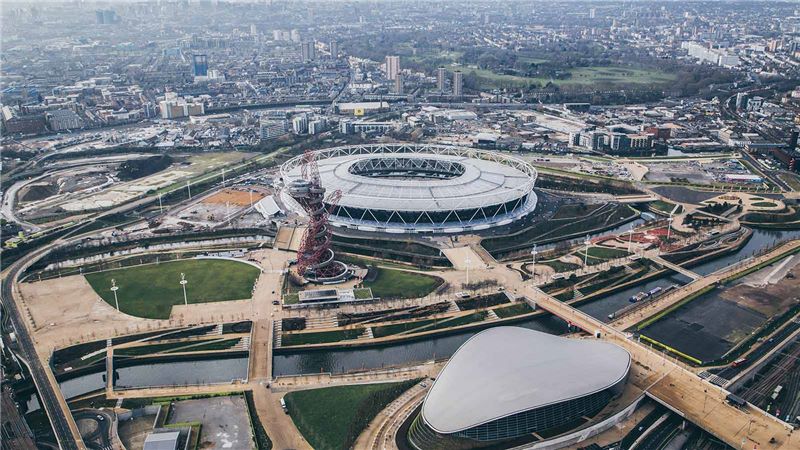A mixed-use 162m high rise project in Abu Dhabi
The eye catching 35 level tower named Capital Gate, part of the Abu Dhabi National Exhibition Centre project, rises from the ground with a unique twisted diagrid design and boasts an efficient solar heat restricting façade.
Hyatt Capital Gate Hotel Project summary
Client
Abu Dhabi National Exhibition Company
Project value
£275m
Key partners
RMJM Contractor, Al Habtoor Engineering Enterprises Façade, Wagner Biro
Services provided
Project and programme management, Consult
Sectors
Hotels, Stadiums and major venues, Commercial, Stadiums and major venues
Locations
UAE Abu Dhabi, Middle East and Africa
Project timeline
- Start date
- August 2007
- End date
- December 2011
Project story
The Capital Gate project incorporates a five-star Hyatt hotel with 188 bedrooms and 15 levels of office space. Mace provided project management services to deliver the efficient scheme and our facilities management business ensured a smooth handover of the project - reducing normal handover time by 50%.
The building's cardinal facade is 51% more efficient than a standard typical facade in restricting solar heat to the building. This reduces its energy consumption by 15% through the ventilation air conditioning system.
The building's efficiency is increased by the cooling criteria being based on average year round summer and winter conditions, so the outdoor ventilation rate changes every hour to accommodate fluctuating temperatures. The building also boasts an efficient potable water and plumbing system for extra efficiency.
