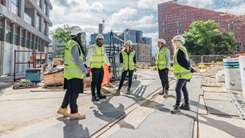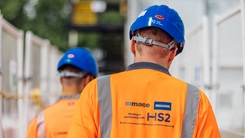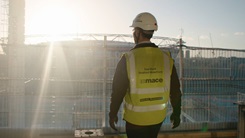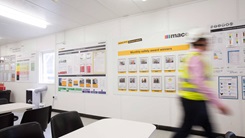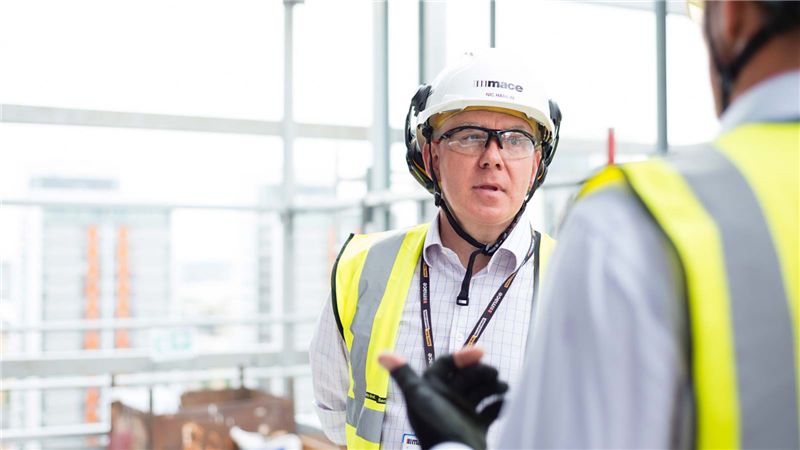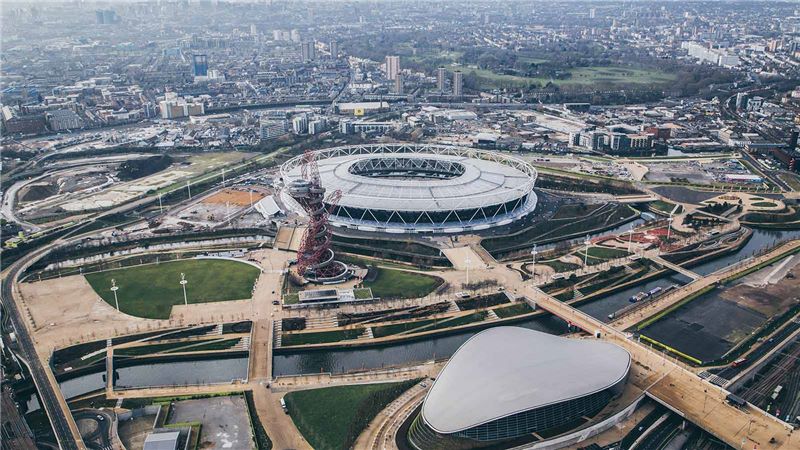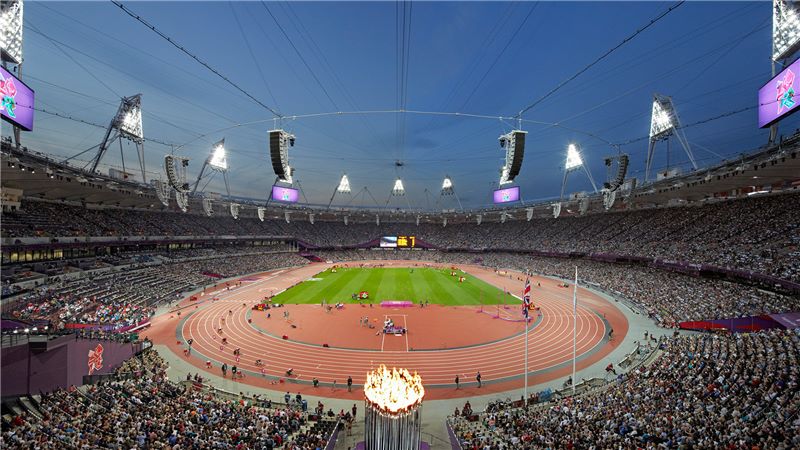Tottenham Hotspur New Stadium Development
The construction of Tottenham Hotspur's new stadium has delivered one of the finest venues in the world, with a 62,000-seat capacity and a retractable pitch for multi-use.
Tottenham Hotspur Stadium Project summary
Client
Tottenham Hotspur Football Club
Partners
Populous, BuroHappold Engineering, Schlaich Bergermann
Services provided
Construct, Contracting, Construction management
Sectors
Stadiums and major venues, Housing and regeneration
Locations
UK and Europe, UK - London and south-east England
Project timeline
- Start
- Summer 2016
- Status
- Complete
Project story
By developing Tottenham Hotspur's new stadium, we have helped to create a major sports and entertainment landmark for visitors, the wider community, London and the UK.
With a capacity of 62,000, the atmospheric bowl ensures spectators are closer to the pitch than at any other comparable ground in the UK, with uninterrupted views for everyone at any event.
The stadium has been designed for atmosphere, including the incorporation of the UK’s largest single tier stand, the home southern end, which will hold up to 17,000 fans.
The venue doesn't just cater for football as Tottenham Hotspur has agreed a long-term partnership with the National Football League (NFL) that will see a minimum of two American football games played at the stadium each season for 10 years. This has been made possible thanks to a retractable grass field for Tottenham Hotspur home fixtures with an artificial surface underneath that will be multi-use and capable of hosting NFL matches, concerts and other high-profile events.
Dedicated facilities for the NFL – including locker rooms and medical facilities – are also provided so the club's facilities are never compromised by the need to cater for other users.
The seating bowl has also been designed to provide excellent sightlines for the different formats of football and the NFL, without having to screen off rows of seats at the front of the lower tier.
The structure of the stadium has a sculpted appearance, wrapping and folding its way around the stadium before reaching the home end, where a glass façade arches upwards to reveal the impressive single tier home stand.

